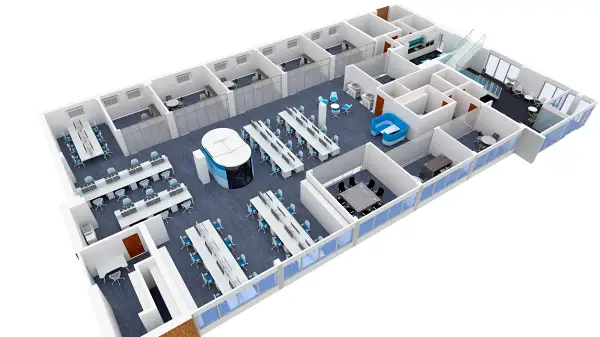3D Lab Design & Planning
Idealab’s 3D Lab Design & Planning service transforms lab concepts into intelligent, interactive layouts—empowering clients to visualize their space, optimize workflows, and eliminate costly design errors before build-out. Using advanced CAD and BIM tools, our experts create high-resolution renderings and simulations tailored to your specific scientific and operational needs.
Every 3D model we produce is ergonomically aligned, MEP-coordinated, and compliant with ISO, SEFA, and GCC regulatory standards. We factor in critical parameters such as space utilization, user flow, equipment access, safety zones, and HVAC planning—ensuring your lab not only looks perfect on screen but functions flawlessly in reality.
Whether you’re building a pharmaceutical QA/QC suite, a biotech R&D unit, or a university science lab, Idealab’s design team works collaboratively with architects, engineers, and lab managers to deliver space-efficient, scalable layouts.
This planning service forms the foundation of Idealab’s turnkey and custom lab solutions. It helps stakeholders gain project clarity, make informed decisions, and accelerate timelines—all while reducing material waste and design revisions.
From blueprint to build, Idealab ensures every lab is a future-ready environment—digitally perfected before the first bolt is drilled.
“Visualize precision before it’s built—Idealab’s 3D lab planning brings your scientific vision to life with accuracy, safety, and clarity.”
Questions about service
01 What software does Idealab use for 3D lab design?
We use CAD and BIM tools to create accurate, detailed 3D visualizations of your lab layout and infrastructure.
02 Why is 3D planning important for labs?
It helps you visualize space, detect clashes early, improve workflow design, and avoid costly rework during installation.
03 Can I request changes after the 3D model is created?
Yes, our design process is collaborative—clients can review, suggest changes, and approve before execution begins.
